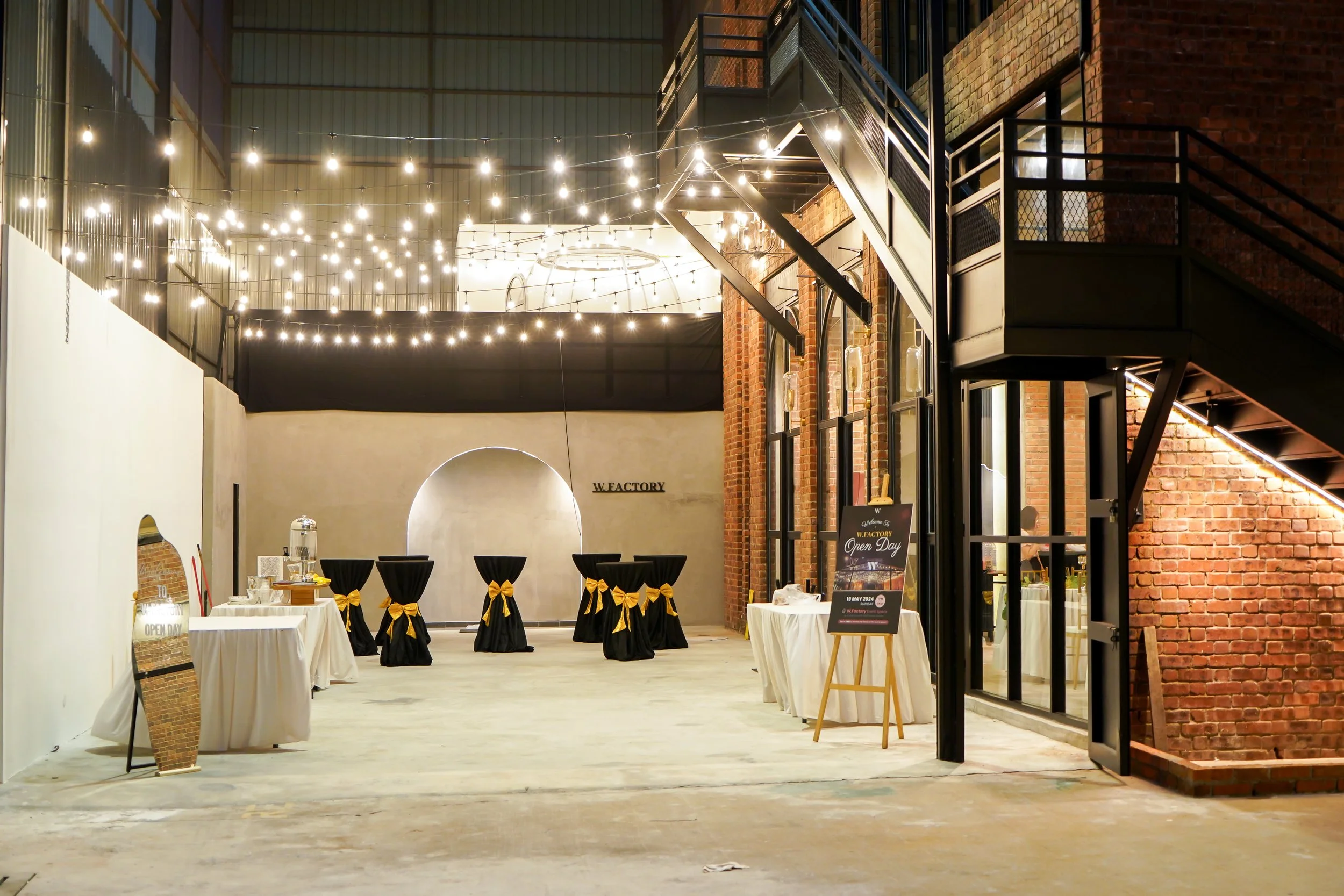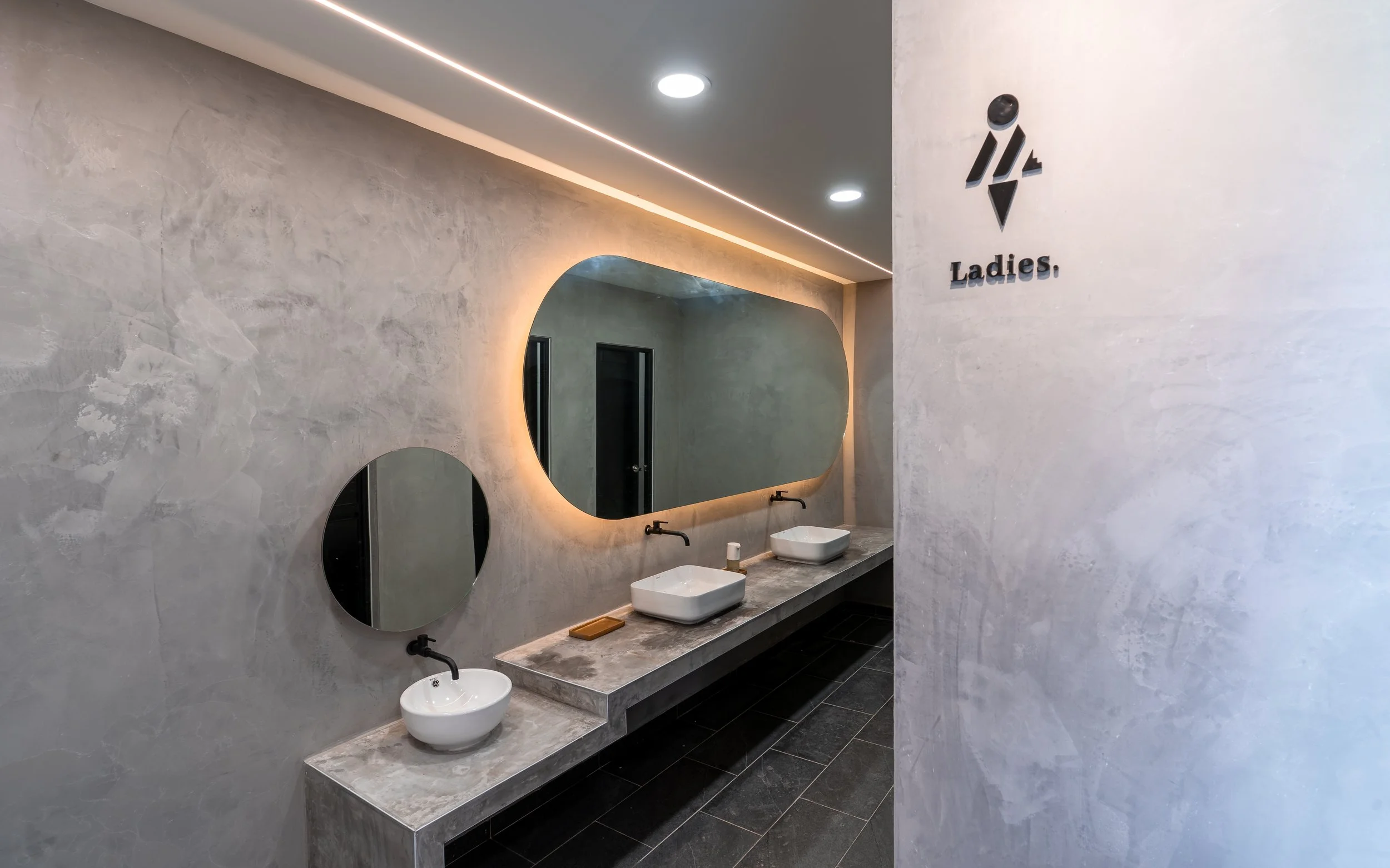
Heartfelt Vows, Memorable Wow
Introduce Our Lovely Space
Our Lovely Space
W Factory Event Space is a premier venue in Subang, offering over 9,634 sq ft of flexible space that can accommodate up to 300 guests. The venue features a unique blend of industrial elegance and glasshouse design, ideal for weddings, corporate functions, and private events.
Designed with dedicated zones for each stage of your celebration, W Factory provides a seamless experience — from guest arrival and ceremonies to receptions and after-parties. Every space serves a purpose, ensuring your event flows smoothly from start to finish.
Our Venue
The Factory
-
2,655sqft
-
Banquet : 22/ Tables
Viking :160/ pax
Theatre :400/ pax
Classroom :200/pax
The Glasshouse
-
1,360
-
Banquet : 12 / Table
Viking :104/ pax
Theatre :200/ pax
Classroom :100/pax
The Lounge
-
1,292
-
100 / Pax
The Studio
-
1,292
-
120/ Pax
W. Factory Event Space is a premier wedding venue located in Subang. It offers over 9,634 sqft of versatile space. Our wedding venue combines industrial elegance with a stunning glasshouse design, creating the perfect setting for unforgettable weddings and events.
THE FACTORY
The Factory is a spacious, open-plan event hall featuring exposed red brick walls, polished concrete floors, and steel beam ceilings. This versatile space reflects a raw industrial charm while offering complete flexibility for layout, styling, and functions. Whether you're planning a wedding dinner, live performance, or corporate event, The Factory adapts effortlessly.
It’s equipped with a built-in LED screen, professional audio system, and programmable event lighting, making it ideal for visual presentations and entertainment. The hall is also fully air-conditioned with multiple power points throughout, providing a well-supported foundation for any setup.
The Glass House
The Glasshouse is W Factory’s most iconic space — a stunning, fully enclosed glass structure framed with steel and surrounded by greenery. It’s flooded with natural daylight, and by evening, transforms into a softly lit, romantic setting perfect for ROM ceremonies, march-ins, and wedding photography.
The design features floor-to-ceiling glass panels, blending the outdoors with the indoors, while offering weather protection and comfort. It connects directly to the Cocktail Area and Lounge, allowing for a seamless guest experience.
The Lounge
The Lounge is a cozy, semi-private indoor area designed for guest holding, VIP waiting, or after-party gatherings. Located near the entrance, it offers soft lounge seating, ambient lighting, and a warm, welcoming feel.
This space functions well for guests who arrive early or those looking to relax between moments. It’s also a great area for intimate conversations, casual drinks, or chilling after the event.
The Studio
The Studio is a private, air-conditioned suite created specifically for the bride, groom, and close family members. It includes makeup stations, full-length mirrors, and comfortable space for changing outfits, relaxing, or preparing in privacy.
Discreetly located away from public areas, The Studio offers a peaceful and practical retreat before and during your celebration.
The Cocktail Area & Toilets
Adjacent to the Glasshouse, the Cocktail Area is a spacious, semi-covered open-air space with high ceilings and a polished concrete floor, ideal for welcome drinks, registration, or pre-event mingling. It offers a smooth transition into the main event spaces and creates a relaxed, social atmosphere as guests arrive. Whether styled with standing tables, florals, or live acoustic music, this area is versatile and effortlessly photogenic — especially during golden hour or under evening lights.
Nearby, the restrooms continue the venue’s commitment to style and function. Designed with an industrial aesthetic, the toilets feature concrete textures, dark metal accents, and modern lighting that matches the overall venue vibe. They are also OKU-friendly (wheelchair accessible), spacious, clean, and often praised for being both comfortable and Instagram-worthy — proving that even practical spaces can leave a lasting impression.
The Exterior
W Factory’s exterior is instantly recognizable, featuring bold red brick walls, industrial steel frames, and clean landscaping. It creates a dramatic first impression for guests and provides an ideal setting for entrance photos, group shots, or event signage.
This factory-style façade speaks to the venue’s unique identity — urban, timeless, and visually striking. The space looks stunning at any time of day — with natural textures and shadows in daylight, and a beautifully lit architectural glow at night that elevates the atmosphere as guests arrive.
Your Story Starts Here
At W Factory, we believe a great event begins with the right space — one that feels inspiring, effortless, and personal. With industrial elegance, glasshouse charm, and warm hospitality, we provide more than a venue — we create a setting for life’s most meaningful moments.
Heartfelt Vows, Memorable Wow

























